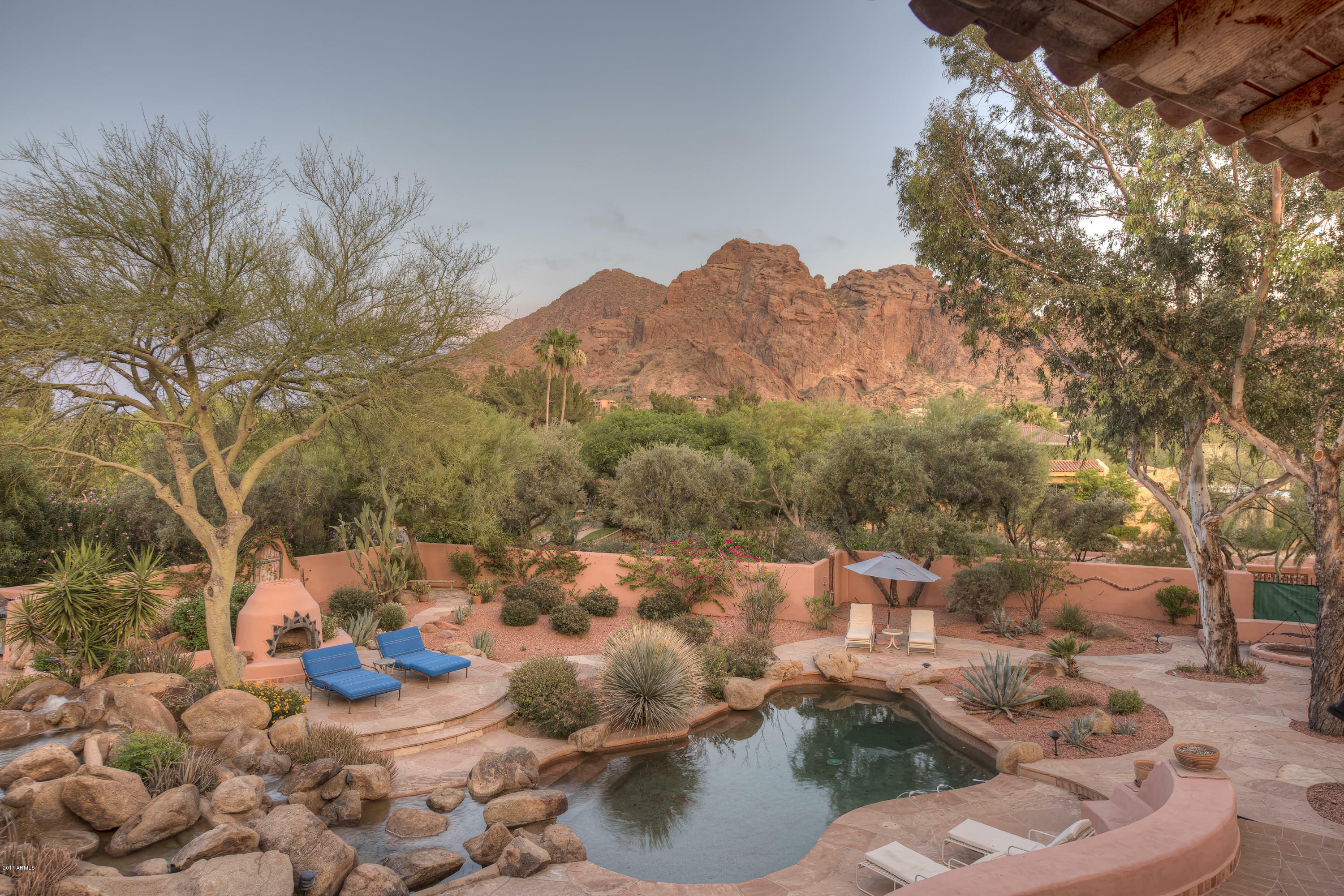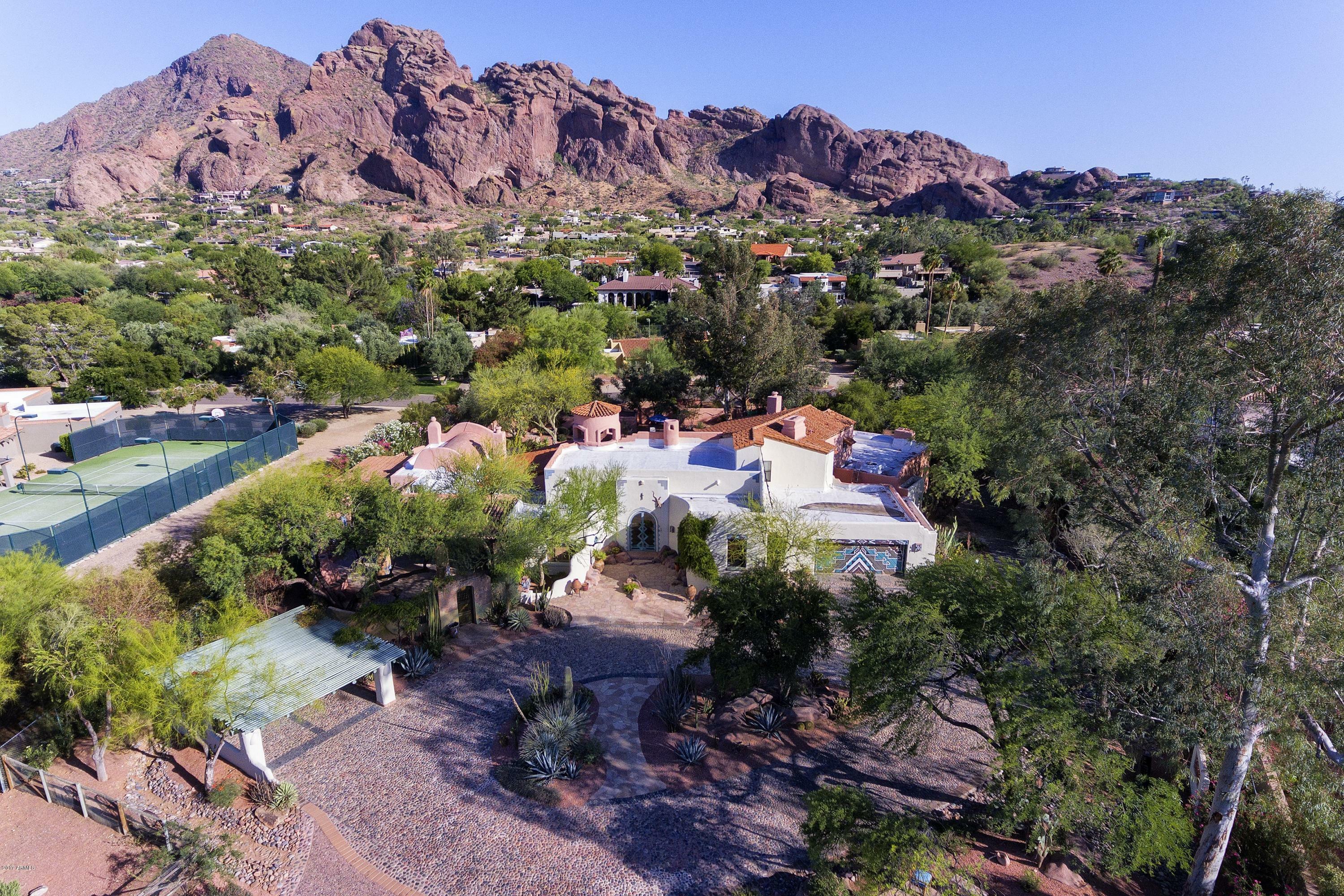


Listing Courtesy of: Arizona Regional MLS / Compass
4754 E Valley Vista Lane Paradise Valley, AZ 85253
Sold (242 Days)
$3,265,000
MLS #:
6735878
6735878
Taxes
$8,780
$8,780
Lot Size
1.05 acres
1.05 acres
Type
Single-Family Home
Single-Family Home
Year Built
1978
1978
Style
Spanish
Spanish
Views
Mountain(s)
Mountain(s)
County
Maricopa County
Maricopa County
Listed By
Carol R Adams, Compass
Bought with
Carol R Adams, Compass
Carol R Adams, Compass
Source
Arizona Regional MLS
Last checked Aug 31 2025 at 7:20 AM GMT+0000
Arizona Regional MLS
Last checked Aug 31 2025 at 7:20 AM GMT+0000
Bathroom Details
Interior Features
- Breakfast Bar
- Wet Bar
- Vaulted Ceiling(s)
- Eat-In Kitchen
- High Speed Internet
- Pantry
- Full Bth Master Bdrm
- Kitchen Island
- Bidet
- Double Vanity
- Separate Shwr & Tub
- Tub With Jets
- Master Downstairs
Lot Information
- Sprinklers In Rear
- Sprinklers In Front
- Desert Back
- Desert Front
- Auto Timer H2o Front
- Auto Timer H2o Back
Property Features
- Fireplace: Exterior Fireplace
- Fireplace: 3+ Fireplace
- Fireplace: Living Room
- Fireplace: Family Room
- Fireplace: Master Bedroom
Heating and Cooling
- Natural Gas
- Ceiling Fan(s)
- Central Air
Pool Information
- Diving Pool
- Heated
- Private
Flooring
- Tile
Exterior Features
- Block
- Painted
- Roof: Foam
- Roof: Tile
Utility Information
- Utilities: Propane
- Sewer: Public Sewer
- Energy: Multi-Zones
School Information
- Elementary School: Hopi Elementary School
- Middle School: Ingleside Middle School
- High School: Arcadia High School
Parking
- Rv Gate
- Side Vehicle Entry
- Rear Vehicle Entry
- Attch'D Gar Cabinets
- Circular Driveway
- Garage Door Opener
- Extended Length Garage
- Direct Access
Stories
- 2.00000000
Living Area
- 5,129 sqft
Disclaimer: Listing Data Copyright 2025 Arizona Regional Multiple Listing Service, Inc. All Rights reserved
Information Deemed Reliable but not Guaranteed.
ARMLS Last Updated: 8/31/25 00:20.
Information Deemed Reliable but not Guaranteed.
ARMLS Last Updated: 8/31/25 00:20.



Description